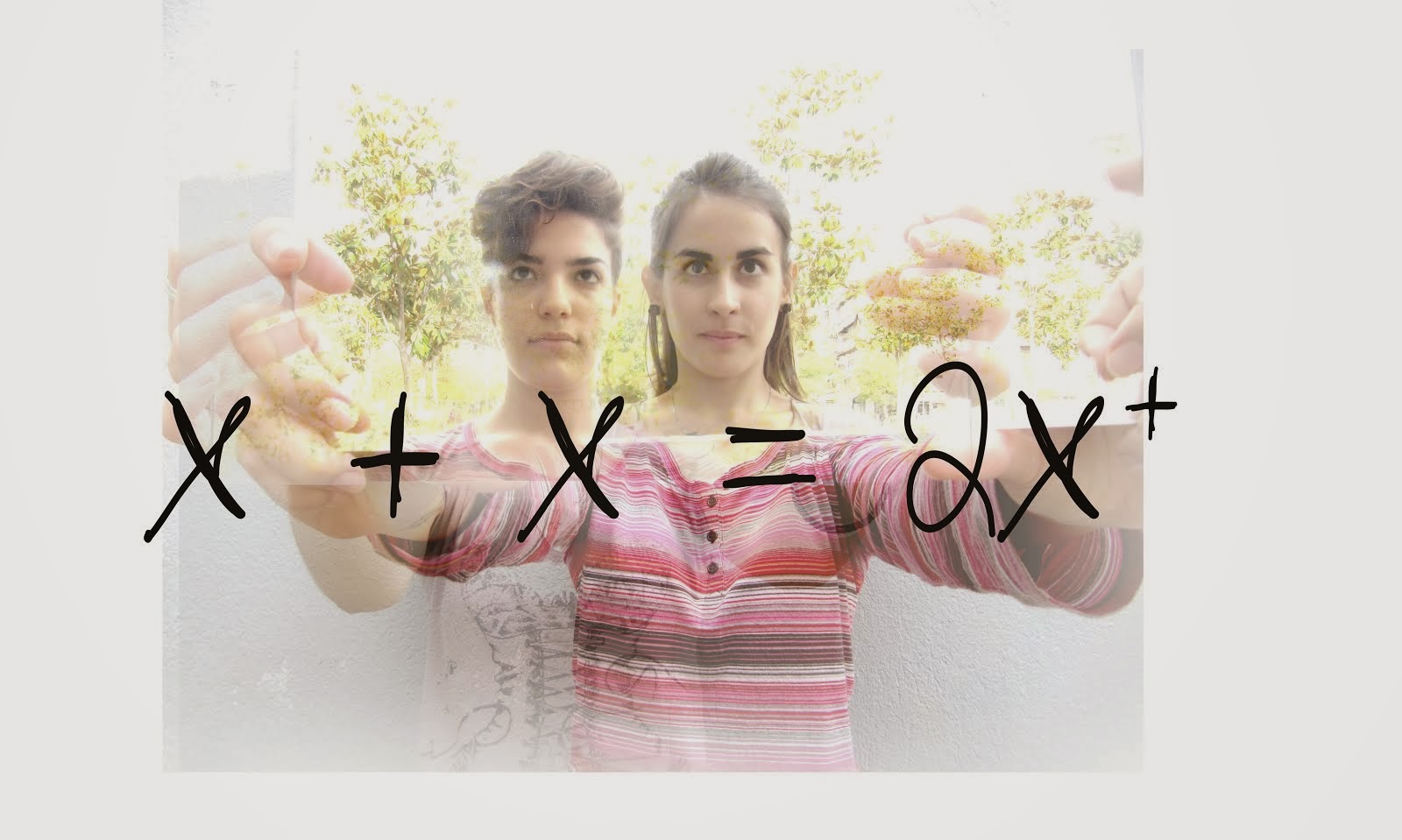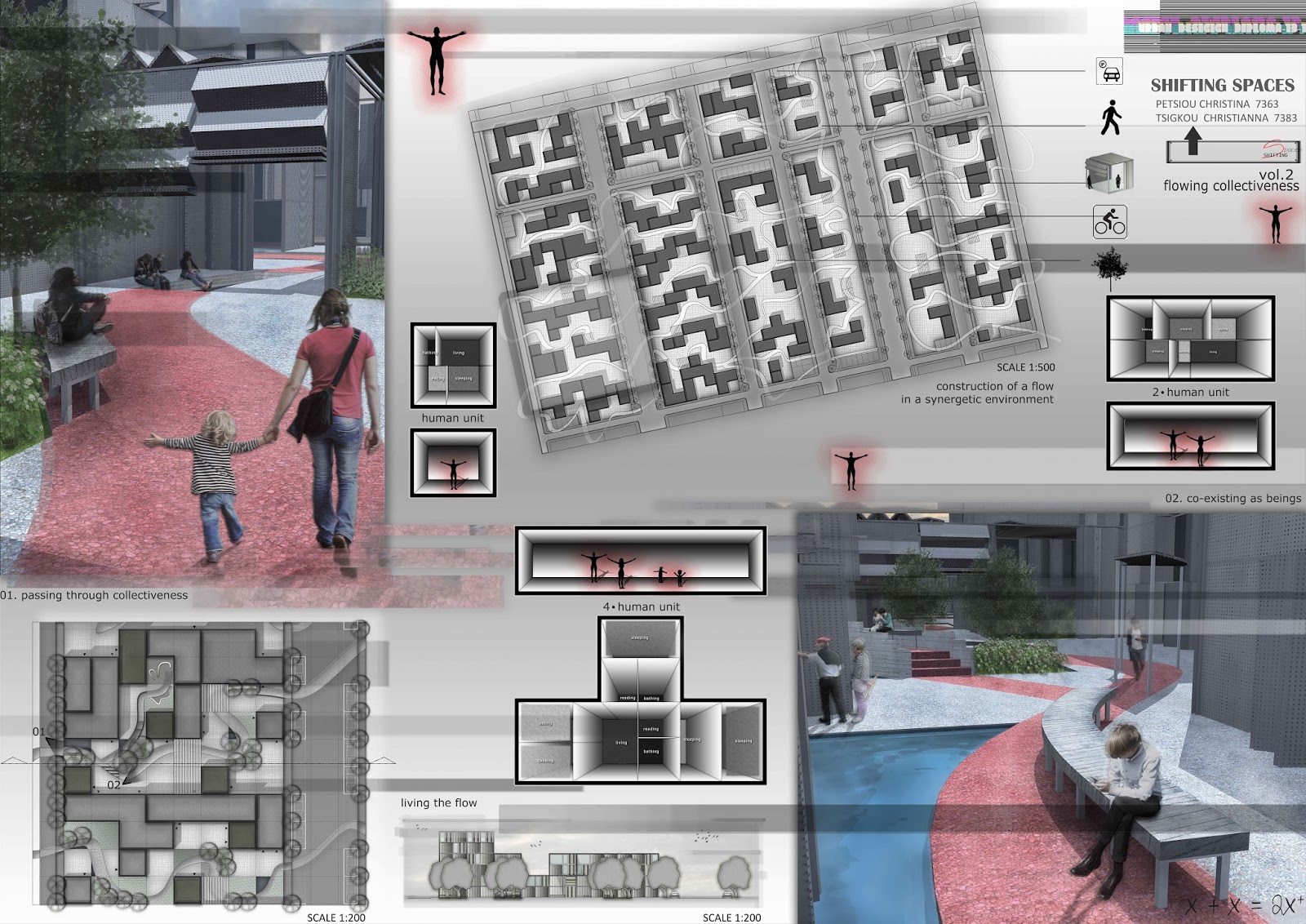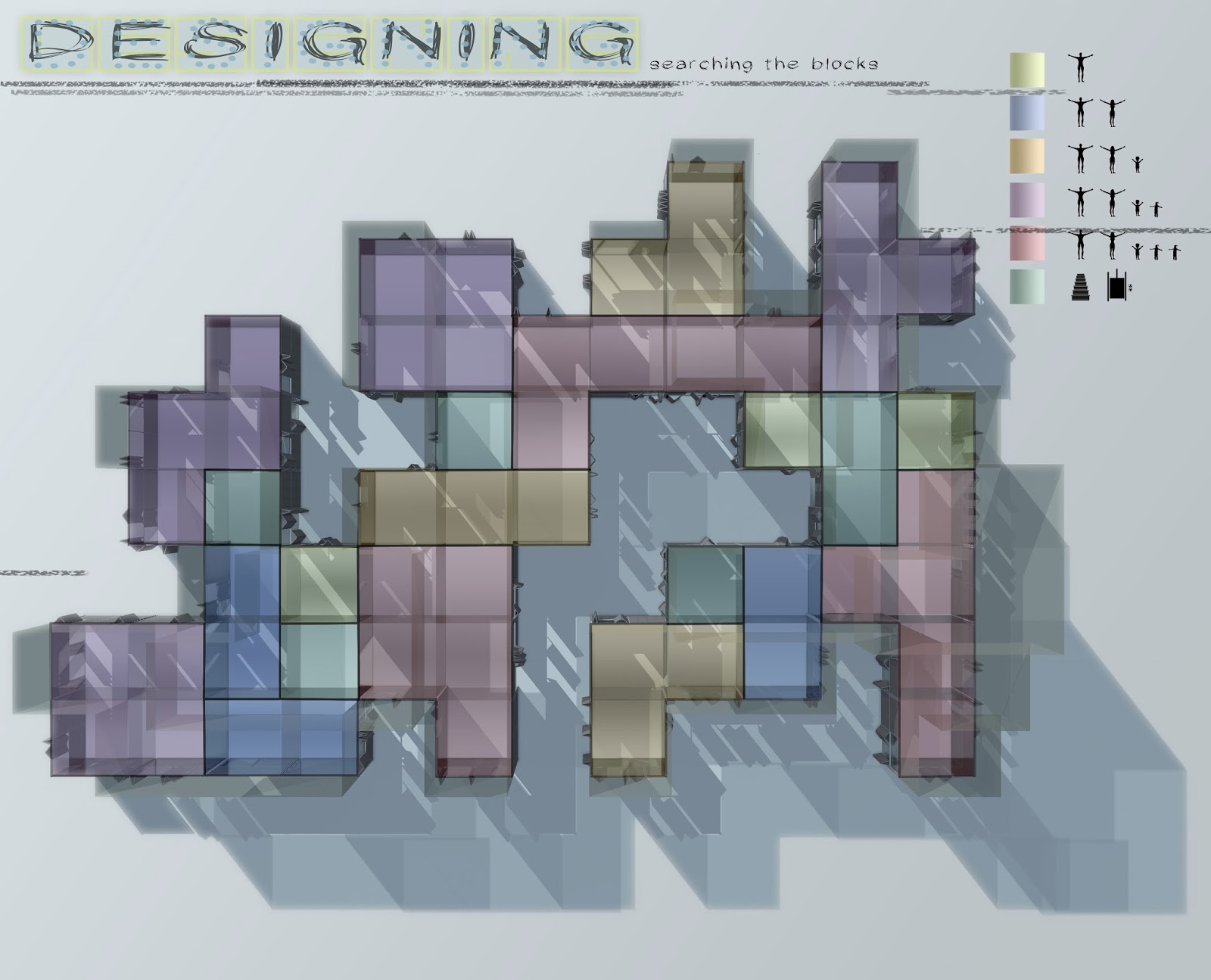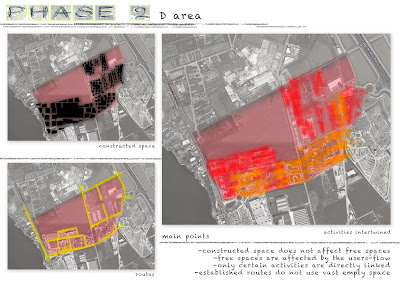Presentation Boards
Analysis
Background
Human desires are ever-changing. So, the living space has to be able to change as well, in order to fulfil them. We are not only referring to adaptability, but also the sense that the ground we walk on, the surface of buildings we pass through or in front of are different each time we experience them.
In this context, we come to look into the system “public
space-individual”, analyse their interaction and propose designing ways and
examples so that this system can be understood as synergetic.
Ideas on site
On our task of understanding the area, its needs and its relation to the
city as well as its urban environment, we were able to distinguish four cores,
four poles of concentration. Two commercial and entertaining centres that
already exist and whose role can be enhanced, a park that we propose, combined
with sports activities and another park, close to the seafront, where all the
tension of the urban landscape may be relieved and cultural events could
happen.
We consider these centres as intensity points, where all kinds of
experiences can manifest, that is intended for users from anywhere and not just
the inhabitants that live around them. However, we cannot neglect the fact that
their activities cover a certain range of the area. On the edges of the range
of these cores, we find the main zone of collective spaces. As collective
spaces we consider the inhabiting spaces (residencies) along with other
services of small scale, as well as gathering (public) spaces.
Working with zones and cores, we believe that it is best to relieve the
built space in the heart of the collective zone. So, more gathering spaces can
be found in the centre and the density of the constructed space reaches its
peak on the edges of the zone.
Other collective spaces can be found outside this area, as well as other
areas of inhabiting (housing without collective activities).
A grid is applied on each “hub” of the collective site, taking into account
the roads that we consider are the most important in each case.
Structures
This 5x5m grid gives us the form of the structures. Starting from the
individual, the “human space” as we call it, we propose its inhabiting space to
be a 5x5x4m box. That is the minimum living space for a human being, where
he/she can eat, sleep and bathe. Combining more than one units like that, a
group of individuals can live together under the same roof. All these units
give us the final structures, that are just repetitions of the same model.
These structures are covered in perforated metal panels. These panels
have the ability to fold,
revealing glass facades, windows and doors, according to the desires of the
individual. This not only serves the user, but also creates atmospheres and
interracts with the public space, so that each time someone passes by they get
a completely different feeling from the last time they where there.
At certain points in the public space, we encounter what we chose to call “the public room”. It is based on the unit
mentioned before, but this time it is for public use only. Anyone can use this
space, isolate themselves or communicate with others, sit, rest or just pass it
by. This places offer wi-fi access, urban furniture and a pleasant environment
to spend your time.
As we thought of the flows that the individuals create when being in a
public space, walking around for example, we begun to design possible routes
that someone could take. So, while trying to imprint those flows, we designed a
hypothetic flow of our own. This “ribbon” is the main element that
characterizes the collectiveness of the space in question. Vegetation, urban
furniture, sun coverage, playgrounds and the activities that these are bound up
with, all interact with this imprinted flow.
The system synergy
In the end, we believe that all elements combined (components and flows)
can produce a liveable space, where individuals can exist in human, collective
or gathering units, solid or void. It is the energy of co-existence though,
that is the crucial factor to the accomplishment of synergy. Human life is the
glue that sticks the parts of this project together, the behaviour of normal
individuals. The individuals that we, as designers, invite to discover their
own city, their own inhabiting spaces, their own collectiveness in an urban environment
that is not so fixed and unchangeable as we think it to be.

















